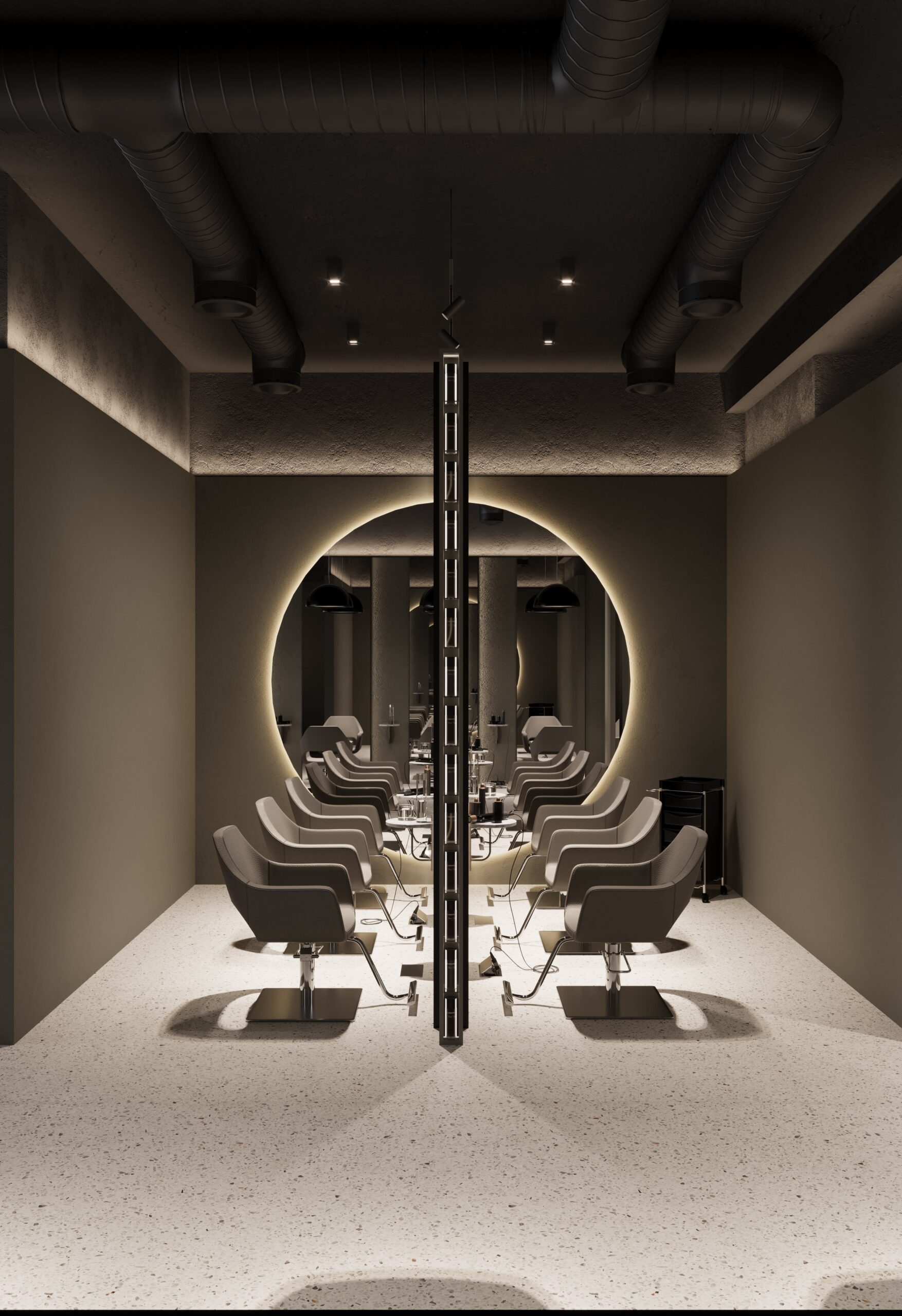The interior of JPJ Salon showcases a synthesis of modernity, minimalism, and functionality. The project stands out with refined materials, soft lighting, and a harmonious color palette, creating a clean, comfortable, and high-end atmosphere. The open-plan layout, warm natural textures (such as travertine), and accent lighting — particularly the 3D ceiling mesh and circular wall light — lend the space a touch of contemporary artistry.
The reception area carries a strong identity, creating the brand’s first impression. The combination of mirrors and lighting visually expands the space and highlights the aesthetic standards of the beauty industry. Overall, the interior is designed as a functional and visually striking environment that offers clients a sense of comfort and professionalism.

