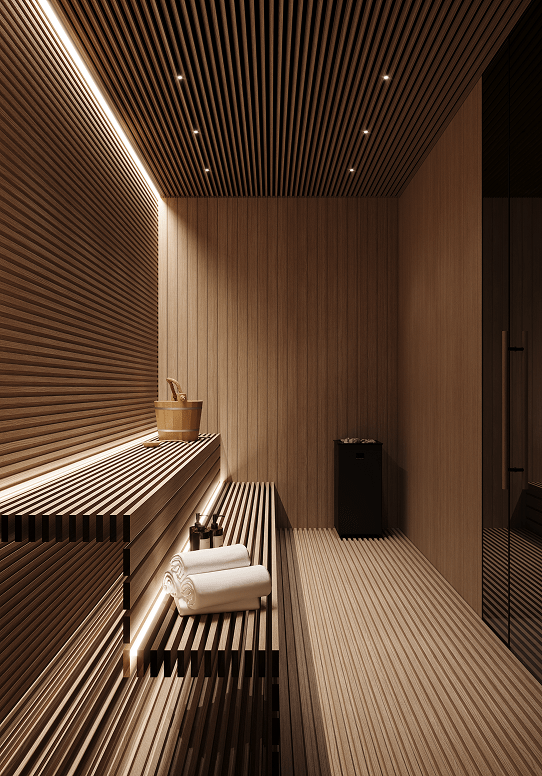The project presents a contemporary living space designed with a balance of functionality, warmth, and aesthetics. The interior features refined materials — warm wood, natural stone, dark minimalist metals, and soft textiles. Each zone expresses its own unique atmosphere within the space:
სასადილო ოთახი It’s open, bright, and harmoniously reflects a sense of hospitality.
The living room, with its wall of books and refined lighting, creates an intellectual and cozy atmosphere.
The sauna and wine area are architecturally defined and tastefully lit, transforming them into a space of tranquility and refined relaxation.
The bedrooms and walk-in closet blend simplicity with luxury — emphasizing both cleanliness and attention to detail.
The children’s room, with its playful shapes and colors, expresses freedom and creativity.
This project clearly conveys the core idea of the architectural concept: functionality, tranquility, and visual clarity within a unified space.


